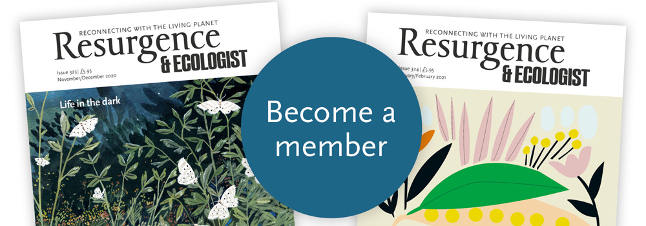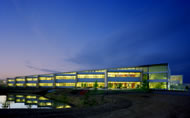IT IS A brilliant summer day and the breeze is moving through the aster and coneflowers which at the moment are blooming in vibrant colour. A toad suns itself on a log and a great blue heron is intently watching the water for signs of fish. On the other side of the property, a group of excited children are wandering the paths while someone teaches them the importance of native plants. Inside the daylight-filled building, however, it becomes apparent that this place is not only focused on conservation and environmental education. In fact, it is hard to believe that this is the headquarters for Alberici, a construction company that often appears on the list of the fifty largest contractors in the United States. So how did a construction company find itself in the middle of a prairie restoration?
In 2000, Alberici ran out of space in its 1970s’ conventional office building on the city limits of St. Louis, Missouri. The company began looking for a new site to build a larger office and selected a fourteen-acre site that had once been used for manufacturing. The site and associated buildings were not much to look at but were close to transportation, highways, and the company’s existing location. Alberici aimed to put up a standard office building, but in the midst of all the planning, the company leaders learned about green building techniques and decided that there was a lot of value in pursuing more efficient and sustainable construction methods.
To begin, the team re-evaluated the building plans and, instead of razing the existing structures, decided to renovate the manufacturing shed already on-site. The massive shed was uninsulated and had almost no windows, but it contained an impressive configuration of steel beams and trusses that was still intact and structurally sound. The team chose to divide the building into two parts: a two-storey covered parking area on one side, and office space on the other. In the centre, the roof was peeled away from one of the structural bays to create a large outdoor courtyard. On the office portion of the building extra bays were added to maximise southern exposure.
The building incorporates natural and passive design strategies, but it is also extremely energy efficient and is run by an extensive building-management system. On certain days, high clerestory windows open automatically, and the building naturally ventilates itself without additional heating or cooling. An array of ten solar thermal panels provides 95% of the building’s hot-water needs. The wind turbine, placed next to a lake on the site, produces close to 20% of the building’s electricity use each year.
There is a large prairie restoration and a small wetland area. All the vegetation on site, even in the courtyard gardens, is native and thus requires no fertilisation, watering or mowing. In addition, the ponds hold all the stormwater falling on the site and, except in times of extreme flooding, will never overflow into the already overtaxed city sewer system. Some of the stormwater is stored in a 40,000-gallon (150,000-litre) cistern and is used for makeup water in the cooling tower as well as to flush the toilets inside the office.
The interior of the building is unique as well. The design is based on an open-office layout where nearly all the employees operate at workstations placed in groups throughout the building. This openness, while drastically different from a traditional office layout, allows for more collaboration and teamwork. Small breakout tables are scattered about for impromptu meetings, and shared storage and central copiers/printers foster a community atmosphere. Even John Alberici, the chairman of the board, has an open office space to support this collaborative environment.
All of these features combine to create a high-performance, vibrant and yet ecologically sensitive building. The success of blending all these strategies garnered the building the highest LEED certification possible – Platinum – and it is still considered one of the greenest buildings in the world. The LEED certification is a US-based rating system that evaluates sustainable buildings against a series of measures including site strategies, water usage, energy, materials and environmental quality.
While the team pursued LEED Platinum certification as a goal from the outset, John Alberici often says, “We did not really know what we were getting ourselves into.” But they also did not know how the building’s successes would redefine their role in the construction industry and within the wider community.
And what about Alberici’s business? There was enough interest in sustainability to create a subsidiary company, Vertegy, to work solely on green building projects. After just three years, Vertegy has consulted, or is currently consulting with, more than sixty-five commercial projects both within the US and internationally. Clearly, the decision to build using sustainable techniques has positively changed the breadth and scope of Alberici’s business remit.
With thanks to Tara Fridhandler for this article.








